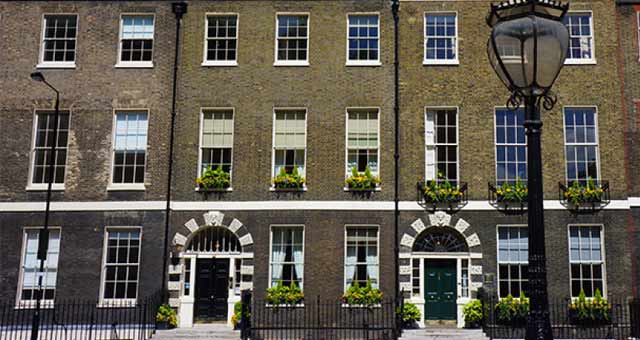Architectural Design and Planning
Extensions, conversions and new builds.
Extensions, conversions and new builds.
At B.E.L group Ltd, we have a dedicated team of architects and planners who have worked within the planning industry for over 6 years around London and the South East UK.
We have had the joy of working on residential, commercial and new build projects.
We take care of all stages from the initial survey and design concept through all stages of construction work, right up to the completed project; ensuring our client has a smooth, budgeted and timely project.
During the planning and design stage, we consult with our clients and work very closely with them, understanding the requirements and the constraints of all our projects, finding them a technical and methodological ways of tackling any situation. This allows us to design lasting solutions which are future proof, maximise the space available and utilise every inch possible, bringing projects to life.
We also take care of any planning appeals, Thames water build over agreement, utility service requirements and interior design.
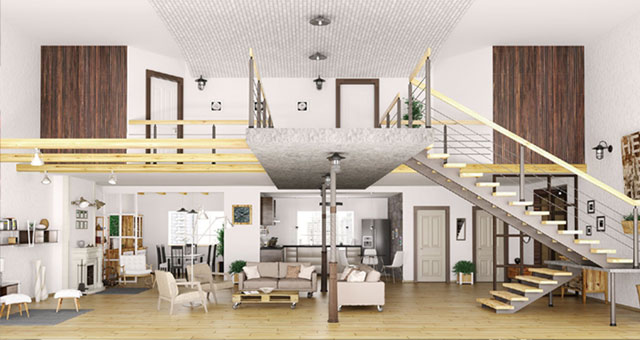

House extensions are an ideal way of increasing space available at your property, be it an extra room, larger kitchen or just a dining area.
It allows you to really utilise space around your home, turning it into a luxurious living space.
There are a few types of house extension:
In most cases, a house holder’s planning permission is required. This involves sending the council the architectural plans and submitting an application with details of the works.
However, single story rear extension can come under permitted development. This is only when the extension is 3m for terraced and semi-terraced house or 4m for a detached house. A permitted development also covers porches, orangery, garage conversion and basement conversion. Nonetheless, if your property is within a Conversational Area, listed Building or world heritage site your rights are different, which we will check with your local authority and advise you the best possible way to make an application.
Our architects will look at each project as an individual. We believe the key is to listen and understand exactly what the client want. We love inputting our ideas and working together with our clients to produce an exquisite and realistic living space which they can enjoy.
With any works that are carried out that impact on a wall that is shared with a neighbor, a Party Wall Agreement will be needed.
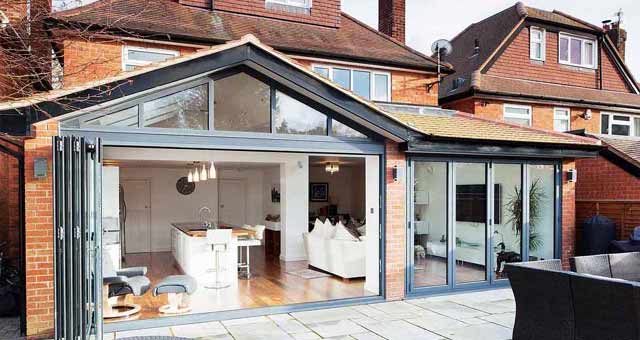
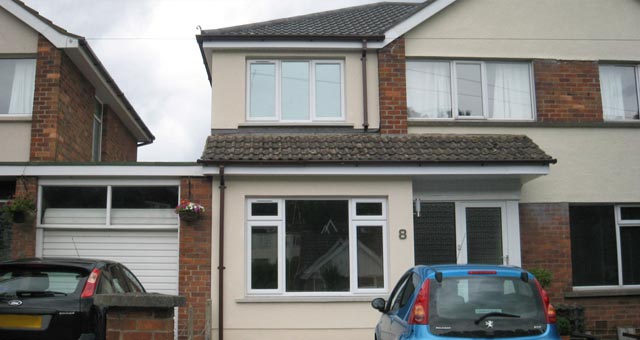
If you are looking for extra space without the hassle of moving to a bigger property, than converting the loft space is a brilliant and cost effective solution. It allows full standing height where the existing slopping roof space projects vertically creating vertical walls and horizontal ceiling. This is done at the rear of the property. It is also a great investment as you may also be able to increase the value of your property; with the added bedroom and en-suite.
Our architects will draw up your plans and get your structural calculations which are submitted to building control for approval. The works will be managed and organised for you and during the construction we will guide you and answer any of your questions.
In most cases you won’t need Planning permission if you are extending or converting your loft space, as long as it’s within the permitted development. However, if your property is within a Conversational Area, listed Building or world heritage site your rights are different, which we will check with your local authority and advise you the best possible way to make an application.
With any works that are carried out that impact on a wall that is shared with a neighbor, a Party Wall Agreement will be needed.

New build projects are unlike other projects. It requires extra attention to details as the slightest mistake can cause an application to be refused or become too costly. It is mostly an interesting challenge which we love, creating two story houses, bungalows, flats or building.
We assist in all aspects of the pre-planning and pre-construction phase, producing feasibility reports, proposed designs and planning applications. We look into each council and location closely, understanding what type of build is most preferred. We use innovative ideas such as green roofs or sustainable drainage systems, in which increases the likelihood of projects being accepted. We provide all that is necessary to gain consent form the council, maximizing and utalising the plot of land
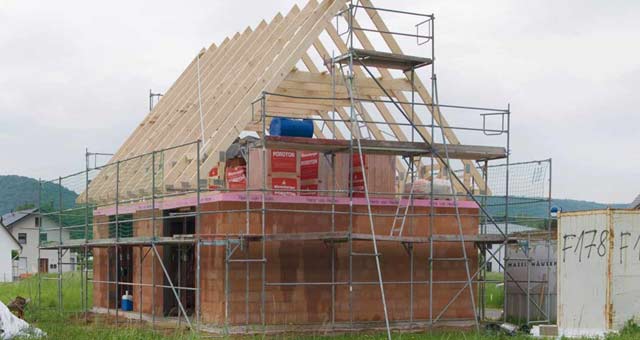
Most premises have a classified use which have been set by the local council. So whether you want to change the use of your shop into offices or want to convert your house into multiple flats, B.E.L Group can help you. Our architects will look into your property in the early stages and will advise if a change of use application is required.
If an application is required, our architects have experience representing property owners, getting planning permission in all boroughs around London and the South East UK.
